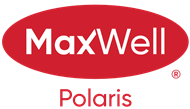About 39 Summerton Street
Welcome to this beautifully updated 1,440 sq.ft. half duplex with NO CONDO FEES, perfectly located BACKING onto a PARK! Inside, you’ll find BRAND NEW flooring, fresh paint, trim, and toilets throughout, giving the home a crisp, modern feel! The main floor features bright laminate flooring, an open layout, and plenty of windows plus patio doors leading to a large deck and fully fenced yard. The kitchen offers stainless steel appliances, including a brand-new fridge and stove. Upstairs includes three generous bedrooms, a full bath, and a sunny bonus room with vaulted ceilings—perfect for relaxing or working from home. The fully finished basement adds great living space with a large rec room, full bath, and laundry area. Enjoy CENTRAL A/C, NEW ROOF, a single attached garage, and proximity to parks, schools, and amenities. Move-in ready and waiting for you! Note: Seller is a Real Associate Licensed in the Province of Alberta.
Features of 39 Summerton Street
| MLS® # | E4462647 |
|---|---|
| Price | $439,900 |
| Bedrooms | 3 |
| Bathrooms | 2.50 |
| Full Baths | 2 |
| Half Baths | 1 |
| Square Footage | 1,439 |
| Acres | 0.00 |
| Year Built | 2005 |
| Type | Single Family |
| Sub-Type | Half Duplex |
| Style | 2 Storey |
| Status | Active |
Community Information
| Address | 39 Summerton Street |
|---|---|
| Area | Sherwood Park |
| Subdivision | Summerwood |
| City | Sherwood Park |
| County | ALBERTA |
| Province | AB |
| Postal Code | T8H 2V3 |
Amenities
| Amenities | Air Conditioner, Deck, Detectors Smoke |
|---|---|
| Parking Spaces | 2 |
| Parking | Single Garage Attached |
| Is Waterfront | No |
| Has Pool | No |
Interior
| Appliances | Air Conditioning-Central, Dishwasher-Built-In, Dryer, Garage Control, Garage Opener, Microwave Hood Fan, Refrigerator, Stove-Electric, Washer, Window Coverings |
|---|---|
| Heating | Forced Air-1, Natural Gas |
| Fireplace | Yes |
| Fireplaces | Corner |
| Stories | 3 |
| Has Suite | No |
| Has Basement | Yes |
| Basement | Full, Finished |
Exterior
| Exterior | Wood, Brick, Vinyl |
|---|---|
| Exterior Features | Backs Onto Park/Trees, Fenced, Landscaped, Park/Reserve, Playground Nearby, Public Transportation, Schools, Shopping Nearby |
| Roof | Asphalt Shingles |
| Construction | Wood, Brick, Vinyl |
| Foundation | Slab |
Additional Information
| Date Listed | October 17th, 2025 |
|---|---|
| Days on Market | 7 |
| Zoning | Zone 25 |
| Foreclosure | No |
| RE / Bank Owned | No |
Listing Details
| Office | Courtesy Of Jeff J Lorenz Of MaxWell Devonshire Realty |
|---|

