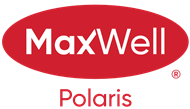About 7146 119 Street
CUSTOM built 2.5 storey home located in Belgravia! Backing the RIVER VALLEY & FRONTING GREEN SPACE! This gorgeous BRAND NEW infill home features an open concept living, main floor featuring herringbone hardwood flooring, large living rm w/ built ins cabinets, fireplace, SPACIOUS kitchen w/ JennAir appliances, built in wall oven, gas cooktop, large island, double waterfall edge, large dining w/extended cabinetry, double patio doors leading to a large deck, main floor office, mud rm & 2 pc powder. This Home also comes complete w/ a SEPARATE ENTRANCE leading to the CONVERTIBLE FULLY FINISHED BASMENT! Large rec room, bedrm, bar & bath FULLY PERMITTED LEGAL SUITE! . Upstairs offers 3 large bedrooms, AMAZING primary suite w/ true spa ensuite bath, soaker tub, custom title shower w/ upgraded plumbing & lighting! Another full washroom & laundry rm. The 3rd floor loft has VAULTED ceilings 2 balconies allowing endless sun, full washroom & wet bar! OVERSIZED 28'x22' 3 CAR GARAGE w/drive through door! Shows 10+
Features of 7146 119 Street
| MLS® # | E4454981 |
|---|---|
| Price | $1,599,000 |
| Bedrooms | 4 |
| Bathrooms | 4.50 |
| Full Baths | 4 |
| Half Baths | 1 |
| Square Footage | 2,513 |
| Acres | 0.00 |
| Year Built | 2024 |
| Type | Single Family |
| Sub-Type | Detached Single Family |
| Style | 2 and Half Storey |
| Status | Active |
Community Information
| Address | 7146 119 Street |
|---|---|
| Area | Edmonton |
| Subdivision | Belgravia |
| City | Edmonton |
| County | ALBERTA |
| Province | AB |
| Postal Code | T6G 1V6 |
Amenities
| Amenities | On Street Parking, Air Conditioner, Ceiling 9 ft., Closet Organizers, Deck, Insulation-Upgraded, Low Flw/Dual Flush Toilet, No Animal Home, No Smoking Home, Parking-Extra, Patio, Vinyl Windows, Wet Bar, See Remarks, Infill Property, HRV System, Rooftop Deck/Patio |
|---|---|
| Parking Spaces | 3 |
| Parking | Over Sized, Triple Garage Detached |
| Is Waterfront | No |
| Has Pool | No |
Interior
| Interior Features | ensuite bathroom |
|---|---|
| Appliances | Air Conditioning-Central, Dishwasher-Built-In, Dryer, Garage Control, Garage Opener, Hood Fan, Oven-Built-In, Oven-Microwave, Refrigerator, Stove-Countertop Gas, Washer, Wine/Beverage Cooler, See Remarks |
| Heating | Forced Air-1, Natural Gas |
| Fireplace | Yes |
| Fireplaces | Insert |
| Stories | 3 |
| Has Suite | Yes |
| Has Basement | Yes |
| Basement | Full, Unfinished |
Exterior
| Exterior | Wood, Stone, Stucco |
|---|---|
| Exterior Features | Back Lane, Backs Onto Park/Trees, Fenced, Golf Nearby, Playground Nearby, Private Setting, River Valley View, Schools, Shopping Nearby, See Remarks |
| Roof | Asphalt Shingles |
| Construction | Wood, Stone, Stucco |
| Foundation | Concrete Perimeter |
Additional Information
| Date Listed | August 28th, 2025 |
|---|---|
| Days on Market | 57 |
| Zoning | Zone 15 |
| Foreclosure | No |
| RE / Bank Owned | No |
Listing Details
| Office | Courtesy Of Chris K Karampelas And Jennifer L Kitzan Mohammed Of MaxWell Polaris |
|---|

