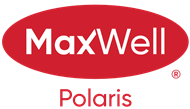About 4804 154 Street
Designed for the executive, this walkout bungalow blends timeless elegance with modern comfort in prestigious Ramsay Heights. Nestled along the North Saskatchewan River with a west-facing yard, this brick home offers sunset views and a tranquil connection to nature. Exterior highlights include composite decking, exposed aggregate driveway and covered lower patio, artificial turf, and a private three-hole putting green. Inside, the custom kitchen features double islands, each with eat-up bars, double ovens, and a walk-in pantry, flowing into a spacious living area ideal for entertaining. The home offers two plus two bedrooms and four full baths, including a luxurious five-piece ensuite with a dream walk-in dressing room closet. Laundry on both levels adds convenience, and the triple attached garage provides direct interior access. A rare opportunity to live on the bank of Edmonton’s most iconic riverfront settings.
Features of 4804 154 Street
| MLS® # | E4447100 |
|---|---|
| Price | $2,495,000 |
| Bedrooms | 4 |
| Bathrooms | 4.00 |
| Full Baths | 4 |
| Square Footage | 3,164 |
| Acres | 0.00 |
| Year Built | 1988 |
| Type | Single Family |
| Sub-Type | Detached Single Family |
| Style | Bungalow |
| Status | Active |
Community Information
| Address | 4804 154 Street |
|---|---|
| Area | Edmonton |
| Subdivision | Ramsay Heights |
| City | Edmonton |
| County | ALBERTA |
| Province | AB |
| Postal Code | T6H 5K7 |
Amenities
| Amenities | Closet Organizers, Deck, Patio, Skylight, Walkout Basement, See Remarks, Natural Gas BBQ Hookup |
|---|---|
| Parking | Triple Garage Attached |
| Is Waterfront | No |
| Has Pool | No |
Interior
| Interior Features | ensuite bathroom |
|---|---|
| Appliances | Hood Fan, Refrigerator, Stove-Countertop Electric, Dryer-Two, Washers-Two, Dishwasher-Two, Oven Built-In-Two, TV Wall Mount |
| Heating | Forced Air-1, Natural Gas |
| Fireplace | Yes |
| Fireplaces | Glass Door |
| Stories | 2 |
| Has Suite | No |
| Has Basement | Yes |
| Basement | Full, Finished |
Exterior
| Exterior | Wood, Brick |
|---|---|
| Exterior Features | Landscaped, Low Maintenance Landscape, No Back Lane, Playground Nearby, River View, Schools, Shopping Nearby, See Remarks |
| Roof | Asphalt Shingles |
| Construction | Wood, Brick |
| Foundation | Concrete Perimeter |
Additional Information
| Date Listed | July 10th, 2025 |
|---|---|
| Days on Market | 106 |
| Zoning | Zone 14 |
| Foreclosure | No |
| RE / Bank Owned | No |
Listing Details
| Office | Courtesy Of Ron Dickson Of Sotheby's International Realty Canada |
|---|

