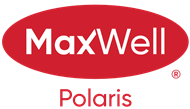About 224 503 Albany Way
Modern 2 Bed, 2 Bath Condo with Underground & Surface Parking – Aviva Condominiums, Edmonton Welcome to this spacious 940 sq ft condo in the sought-after Aviva Condominiums, offering modern comfort and convenience in north Edmonton. This FRESHLY PAINTED 2 bedroom, 2 bathroom unit features an open-concept layout with granite countertops, stylish cabinetry, and a functional kitchen perfect for entertaining. Enjoy your morning coffee or evening relaxation on the private balcony. The primary bedroom includes a walk in closet and 3 pc ensuite, while the second bedroom is ideal for guests, a roommate, or a home office. Additional highlights include in-suite laundry, one underground heated parking stall and one surface stall, providing convenience year-round. Second 4 piece bath. Condo fees of $452.34/month include heat and water, making for easy budgeting. Enjoy access to building amenities and a great location close to shopping, transit, and major roadways. Perfect for first-time buyers, downsizers/ investors!
Features of 224 503 Albany Way
| MLS® # | E4443013 |
|---|---|
| Price | $275,000 |
| Bedrooms | 2 |
| Bathrooms | 2.00 |
| Full Baths | 2 |
| Square Footage | 936 |
| Acres | 0.00 |
| Year Built | 2016 |
| Type | Condo / Townhouse |
| Sub-Type | Lowrise Apartment |
| Style | Single Level Apartment |
| Status | Active |
Community Information
| Address | 224 503 Albany Way |
|---|---|
| Area | Edmonton |
| Subdivision | Albany |
| City | Edmonton |
| County | ALBERTA |
| Province | AB |
| Postal Code | T6V 0M5 |
Amenities
| Amenities | Closet Organizers, Deck, Hot Water Natural Gas, Parking-Visitor, Television Connection |
|---|---|
| Parking Spaces | 2 |
| Parking | Heated, Stall, Underground |
| Is Waterfront | No |
| Has Pool | No |
Interior
| Interior Features | ensuite bathroom |
|---|---|
| Appliances | Dishwasher-Built-In, Microwave Hood Fan, Refrigerator, Stacked Washer/Dryer, Stove-Electric, Window Coverings |
| Heating | Baseboard, Natural Gas |
| Fireplace | No |
| # of Stories | 4 |
| Stories | 4 |
| Has Suite | No |
| Has Basement | Yes |
| Basement | None, No Basement |
Exterior
| Exterior | Wood, Metal, Stucco |
|---|---|
| Exterior Features | Golf Nearby, Landscaped, Park/Reserve, Picnic Area, Playground Nearby, Public Transportation, Schools, Shopping Nearby |
| Roof | Asphalt Shingles |
| Construction | Wood, Metal, Stucco |
| Foundation | Concrete Perimeter |
Additional Information
| Date Listed | June 18th, 2025 |
|---|---|
| Days on Market | 1 |
| Zoning | Zone 27 |
| Foreclosure | No |
| RE / Bank Owned | No |
| Condo Fee | $452 |
Listing Details
| Office | Courtesy Of Sergio Maione Of RE/MAX Elite |
|---|

