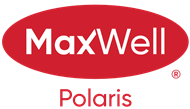Courtesy Of Alan Gee and Melissa Gee Of RE/MAX Elite
About 1407 Graydon Hill Way Sw
Welcome to Graydon Hill, a quiet southwest community nestled behind an Environmental Reserve w/ easy access to all amenities! This well-maintained home boasts over 2,700 sf above grade plus a FULLY FINISHED BASEMENT w/ SIDE ENTRANCE. Enjoy natural light throughout w/ soaring windows & a vaulted living rm. Gorgeous kitchen features walk through pantry, upgraded appliances (incl gas stove) & reverse osmosis. Open concept kitchen, dining, living room + MAIN FLR BATH & DEN/BDRM. Upstairs find huge primary w/ walk-in & 5pc spa-like ensuite. 2 more well-sized bdrms, 4pc bthrm, laundry & spacious bonus rm. Basement offers 2 addtl bdrms, living area & wet bar. Features incl engineered hardwood, quartz throughout, central vac rough-in, built-in shelving, 8' doors, 9' ceilings, new windows, BACK GATE for ADDTL PARKING & new landscaping. Walking trail across the street leading to a naturalized storm pond + lrg park down the block. Easy access to Henday, Calgary Trail, Currents of Windermere, South Common & more!
Features of 1407 Graydon Hill Way Sw
| MLS® # | E4384376 |
|---|---|
| Price | $788,800 |
| Bedrooms | 5 |
| Bathrooms | 4.00 |
| Full Baths | 4 |
| Square Footage | 2,709 |
| Acres | 0.11 |
| Year Built | 2018 |
| Type | Single Family |
| Sub-Type | Residential Detached Single Family |
| Style | 2 Storey |
Community Information
| Address | 1407 Graydon Hill Way Sw |
|---|---|
| Area | Edmonton |
| Subdivision | Graydon Hill |
| City | Edmonton |
| County | ALBERTA |
| Province | AB |
| Postal Code | T6W 3C9 |
Amenities
| Amenities | Ceiling 9 ft., Deck, Vacuum System-Roughed-In, HRV System, Closet Organizers, Hot Water Instant, Vaulted Ceiling, Wet Bar, See Remarks |
|---|---|
| Features | Ceiling 9 ft., Deck, Vacuum System-Roughed-In, HRV System, Closet Organizers, Hot Water Instant, Vaulted Ceiling, Wet Bar, See Remarks |
| Parking Spaces | 4 |
| Parking | Double Garage Attached |
| # of Garages | 2 |
| Is Waterfront | No |
| Has Pool | No |
Interior
| Interior | Carpet, Hardwood, Ceramic Tile |
|---|---|
| Interior Features | Dishwasher-Built-In, Dryer, Garage Control, Garage Opener, Hood Fan, Oven-Built-In, Refrigerator, Washer, Window Coverings, Oven-Microwave, Stove-Countertop Gas |
| Heating | Forced Air-1 |
| Fireplace | Yes |
| Fireplaces | Gas, Mantel, Stone Facing |
| # of Stories | 2 |
| Has Basement | Yes |
| Basement | Full, Fully Finished |
Exterior
| Exterior | Stone, Vinyl |
|---|---|
| Exterior Features | Back Lane, Fenced, Golf Nearby, Schools, Shopping Nearby, Airport Nearby, Landscaped, See Remarks |
| Construction | Wood Frame |
School Information
| Elementary | Steinhauer/JoanCarr/StThom |
|---|---|
| Middle | Mackenzie/JoanCarr/StTho |
| High | DrAnneAnderson/LouisStLaur |
Additional Information
| Date Listed | April 27th, 2024 |
|---|---|
| Foreclosure | No |
| RE / Bank Owned | No |
| HOA Fees | 150.00 |
| HOA Fees Freq. | Annually |
Listing Details
| Office | Courtesy Of Alan Gee and Melissa Gee Of RE/MAX Elite |
|---|

